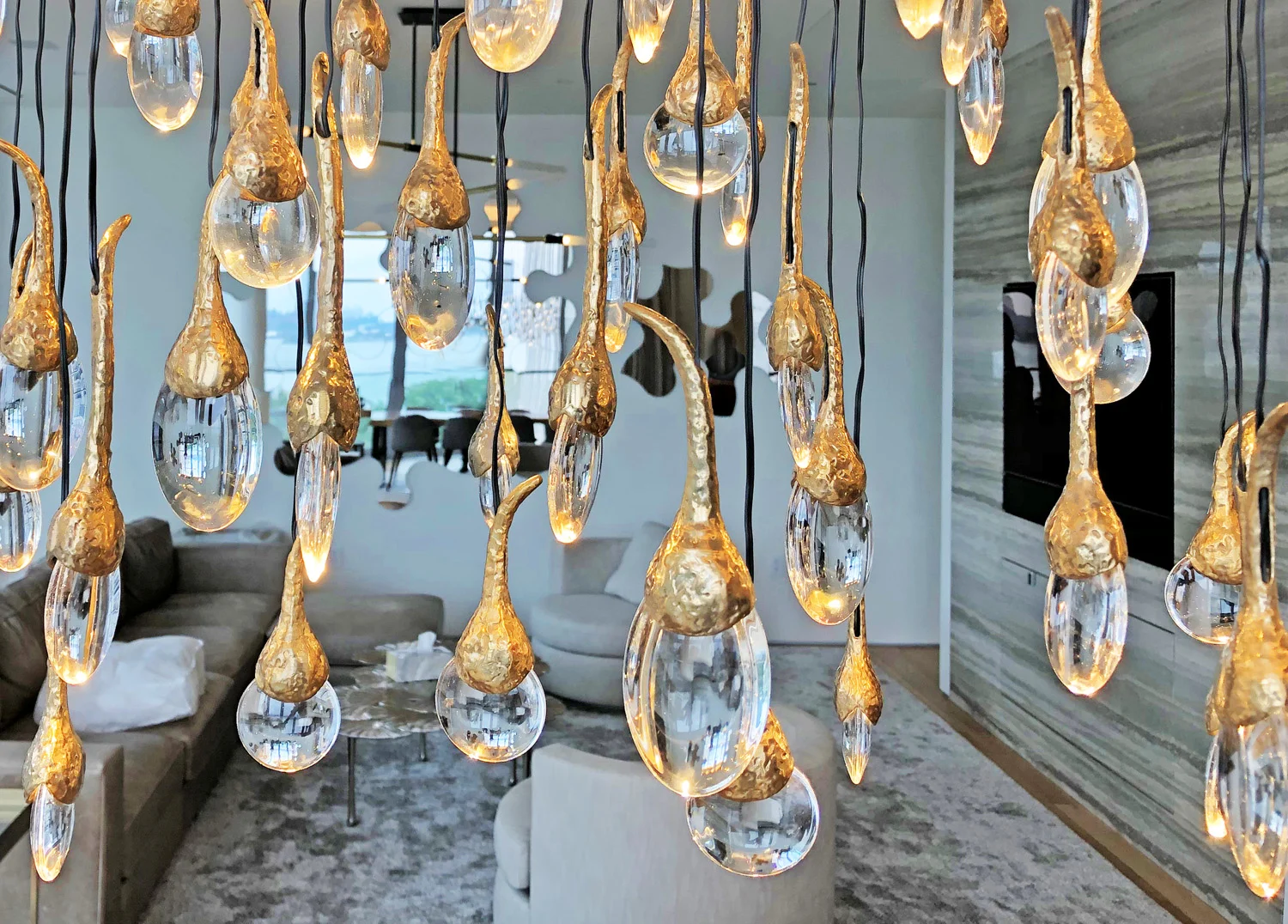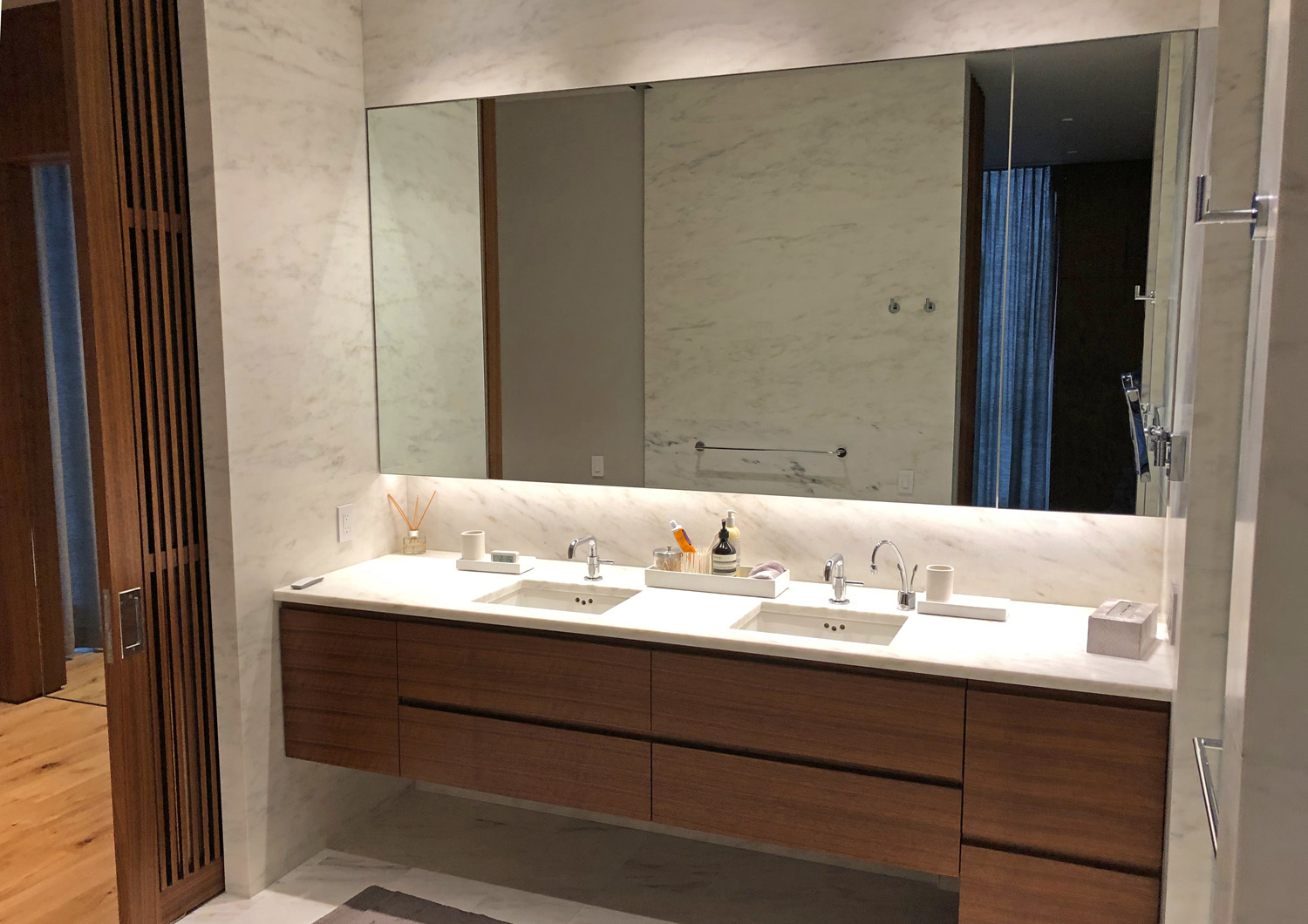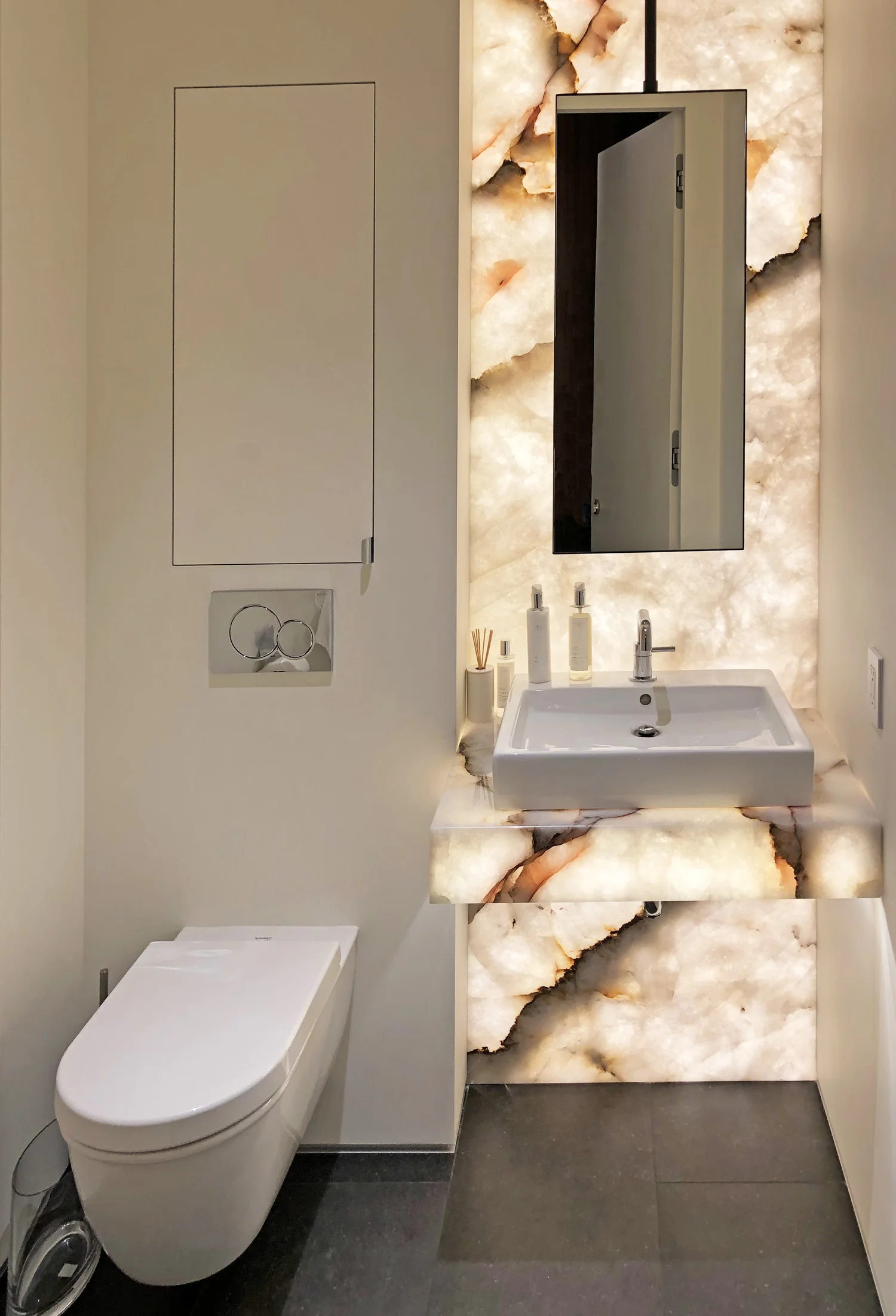West Village NYC Apartment
We were contacted by the owner to rescue and resuscitate a faltering apartment renovation project in NYC West Village. They would soon become very trusting of our new design team and open to our recommendations for a new project direction.
The project ultimately resulted in extensive interior remodel, redesign and renovations of the 4,200 square foot space, including a new kitchen and butler pantry; entry and powder room; living/dining room; 4 bedrooms with ensuite bathrooms; laundry room; office; and master bedroom suite with ensuite walk-in-closet, master bathroom and yoga room.
Design features and materials included character grade knotty oak wood flooring; lacquer painted kitchen cabinetry with Silestone countertops and backsplashes; a powder room with backlit natural onyx stone vanity; living/dining room with travertine stone entertainment wall and a 600-pound live edge wood dining table (craned through the 5th floor window!); bedrooms with custom decorative lighting and accent wall-covering head walls; office with custom onyx top desk, walnut credenza and window seat; master bedroom with custom walnut wardrobe and walk-in-closet cabinetry with onyx tops; master bath with custom walnut vanity with marble slab countertops, floors and walls hand selected from the quarry inside of a mountain in Danby, Vermont.
One final touch was the seven piece "Puzzle Mirror" art piece that was specifically designed to not only be reflective of the expansive views of the adjacent Hudson River, but also of the seven family members and their fondness for completing jig saw puzzles as a family activity.
Interior Design by Satinwood Ltd. and Puzzle fabrication by Company K, Seattle, WA.





